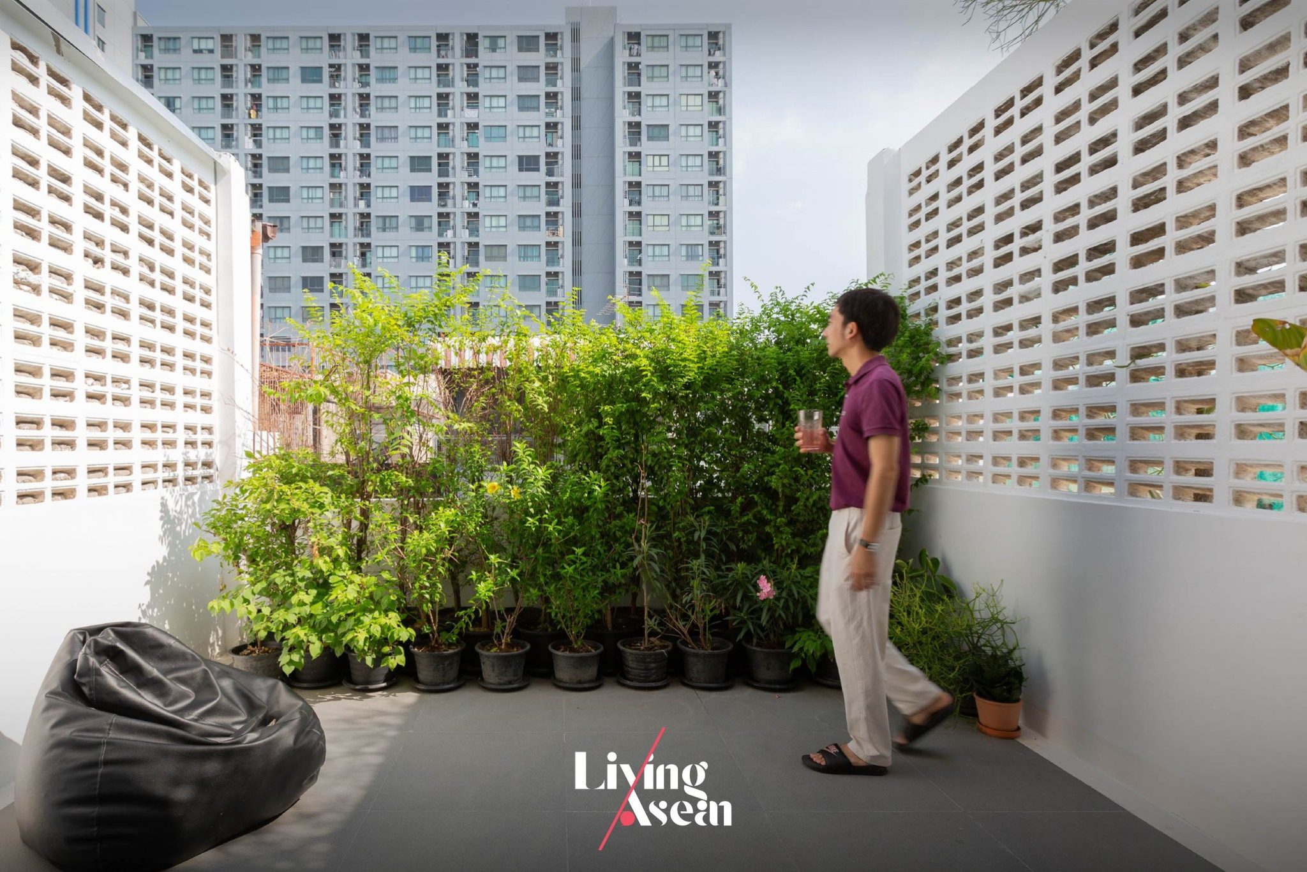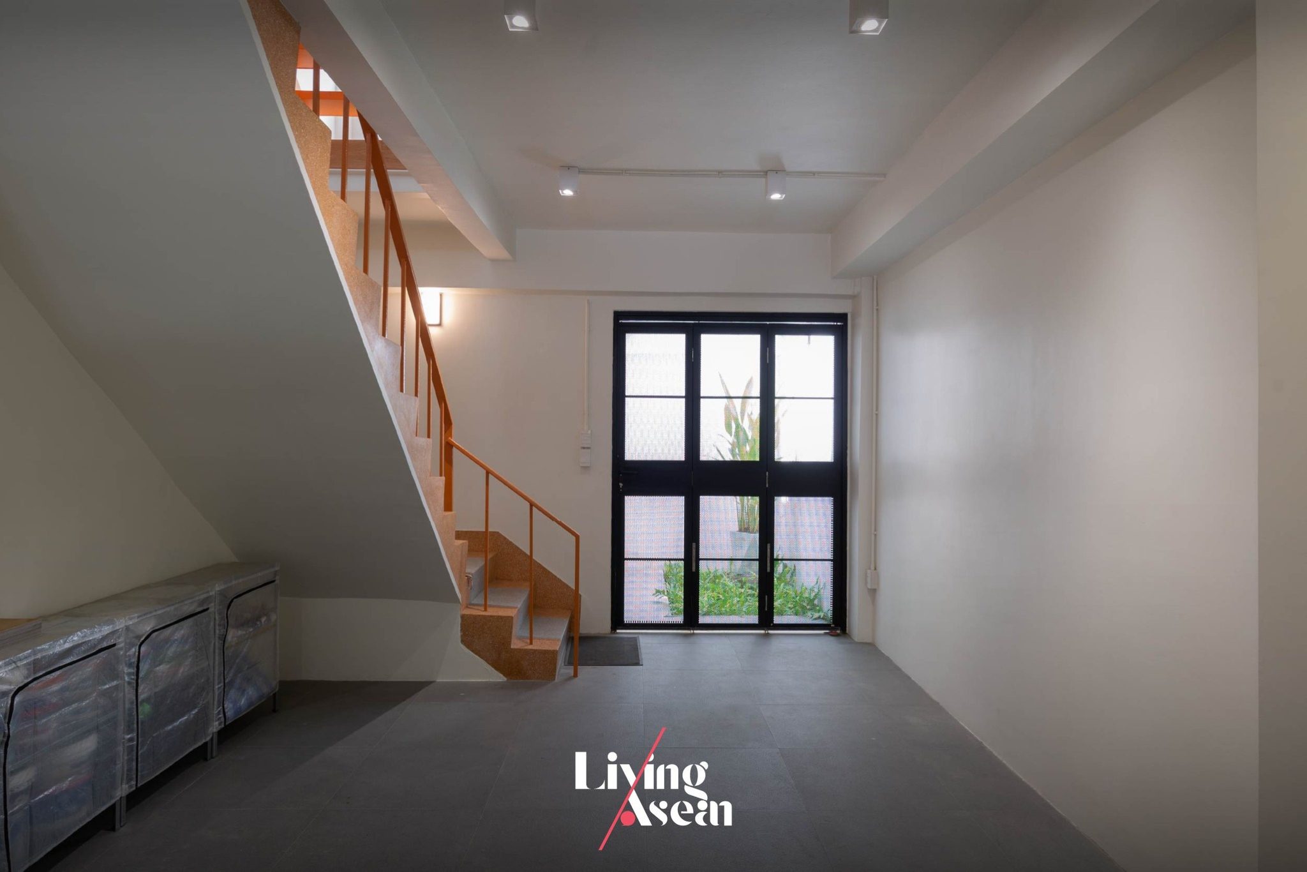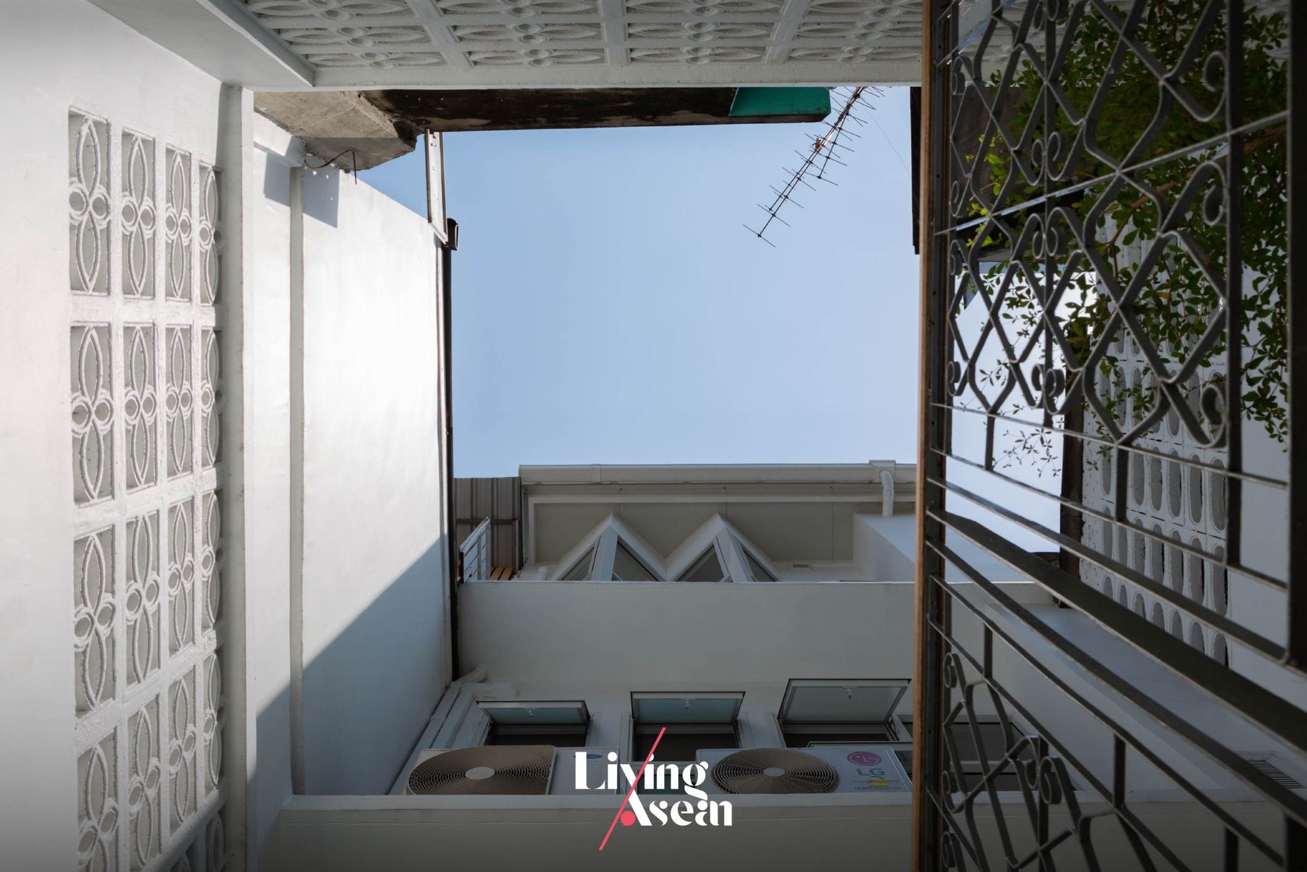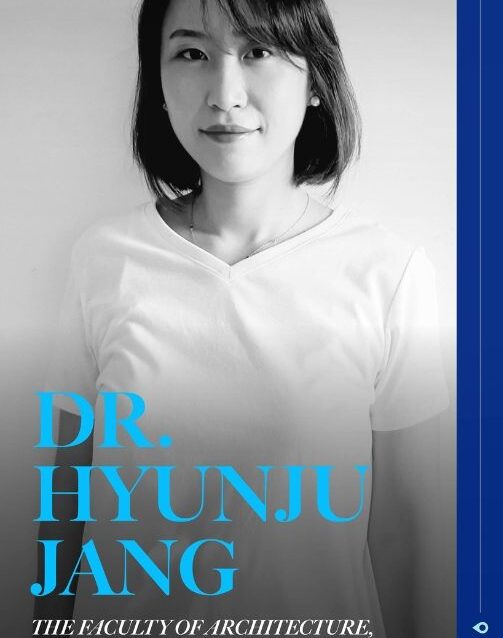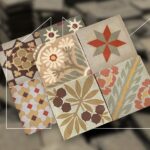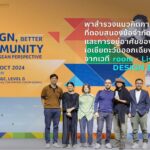In the ever-evolving landscape of Southeast Asian cities, few architectural typologies speak to both heritage and adaptability like the shophouse a hybrid space for living and working. For Dr. Hyunju Jang, of the Faculty of Architecture at Chulalongkorn University, the shophouse is more than a physical structure. It’s a mirror of urban life, a compact system that reflects the cultural, economic, and environmental rhythms of the city.
Together with Asst. Prof. Chomchon Fusinpaiboon, Dr. Hyunju cofounded the design studio DRFJ – Design & Research by Fusinpaiboon & Jang, where they explore practical design solutions for everyday urban dwellers. Their ongoing initiative, Shophouse2Go! Prototypes, presents renovation strategies that are accessible, sustainable, and tailored to the Southeast Asian context.
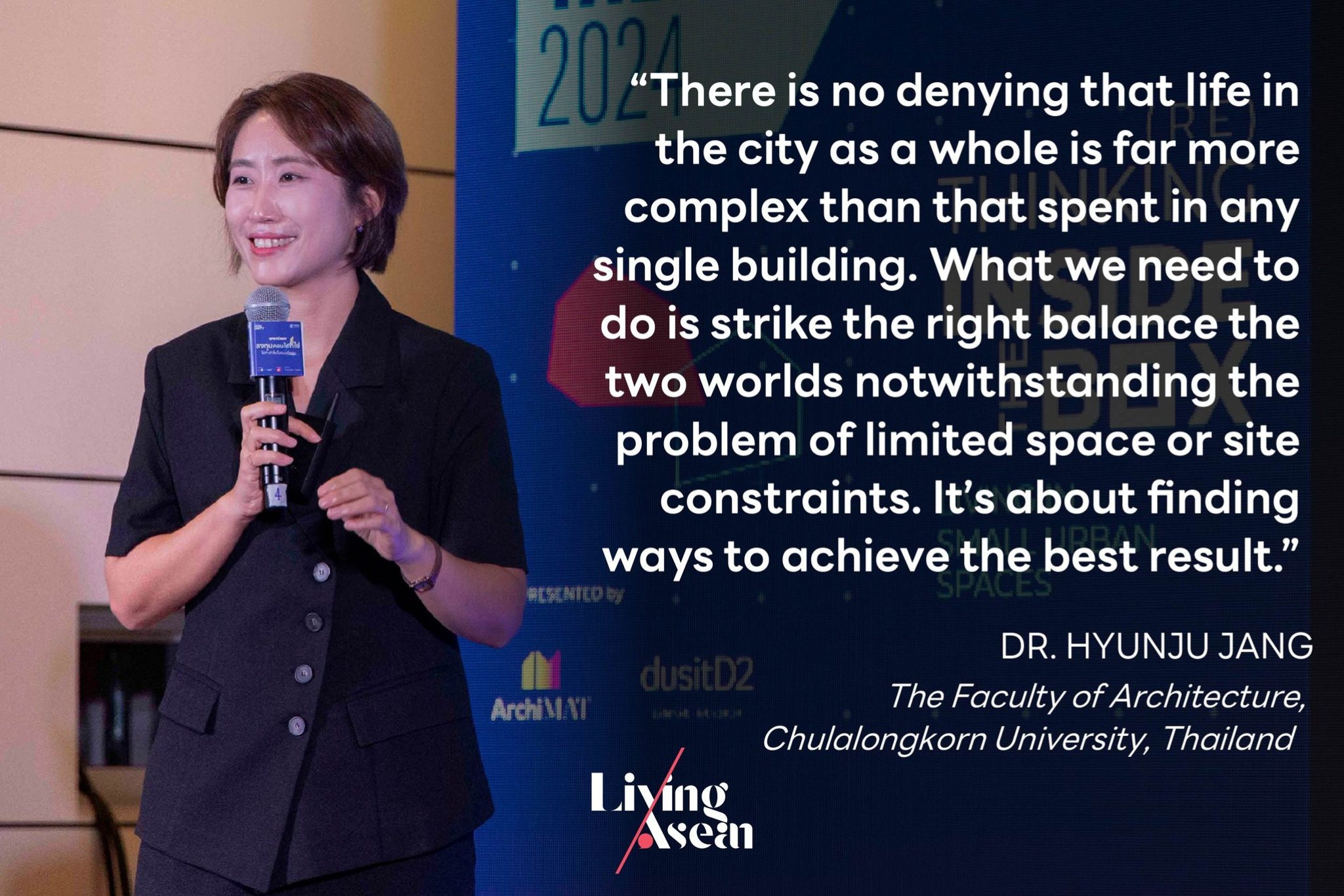
The Shophouse as Everyday Architecture
From their Bangkok-based studio, the DRFJ team has focused its research on reviving mid-20th-century commercial row houses, especially those built during the 1960s and 70s. Their goal: make good design available to the public through adaptable models that respect local culture and historical context.
“We aren’t just architects — we’re clients and developers too,” says Dr. Hyunju. “We’ve lived in these spaces and used that experience to build a platform where others can choose what suits them best.”
The Shophouse2Go! prototypes offer a catalog of upgrade options not just in terms of square footage, but in green space, shared family areas, and climate-responsive features all designed to enhance urban livability.
Redefining Urban Quality of Life
For Dr. Hyunju, the work isn’t just about upgrading buildings — it’s about improving the urban condition as a whole.
“People often forget that urban life is more than just what happens inside a building,” she says. “We must find the balance between private spaces and the greater urban ecosystem. The true challenge lies in making cities more livable — one home at a time.”
