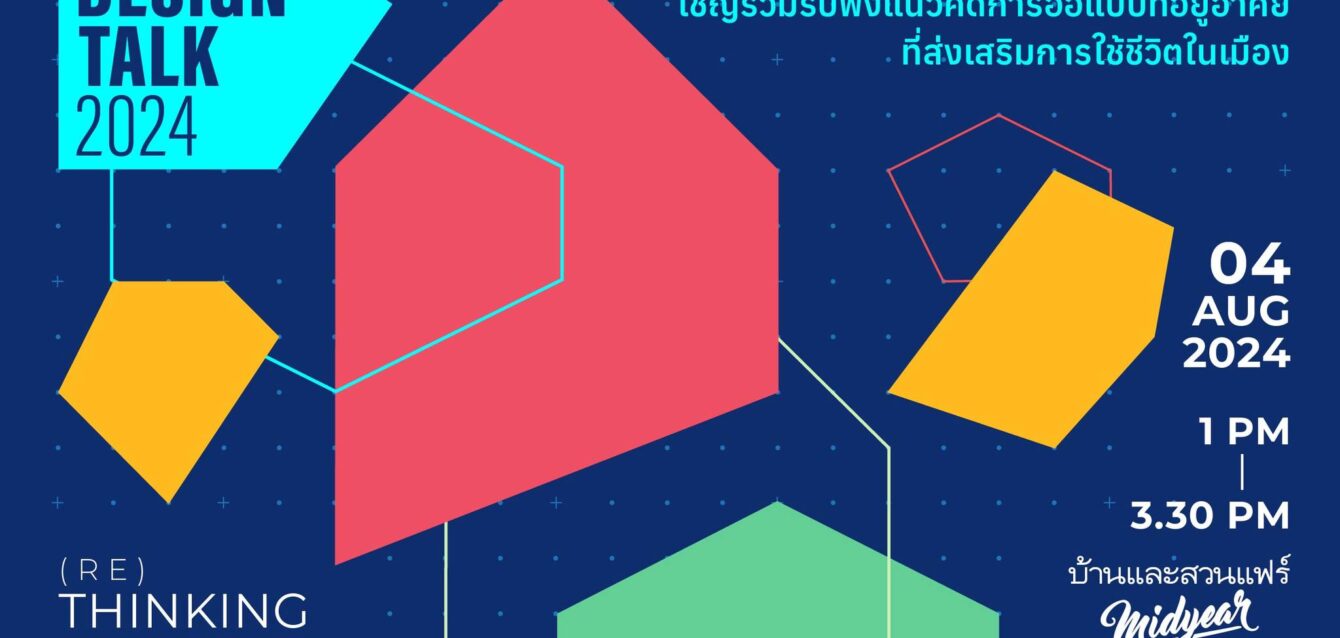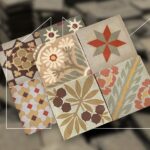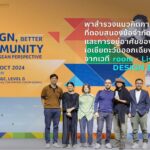In the heart of Bangkok, a 3-story shophouse once dark and cramped has been transformed into a light-filled, livable home thanks to the thoughtful, resource-conscious design of DRFJ – Design & Research by Fusinpaiboon & Jang. With a mission to redefine urban housing for today’s city dwellers, their latest project, SHOPHOUSE2GO! PROTOTYPES, offers a replicable renovation strategy that balances function, cost, and heritage.
Set within the legal framework of Thailand’s Building Control Act, and working with a limited budget and a compact floor plan, DRFJ embraced the constraints turning what could have been a challenge into an opportunity to rethink how old row houses can be updated for modern life.
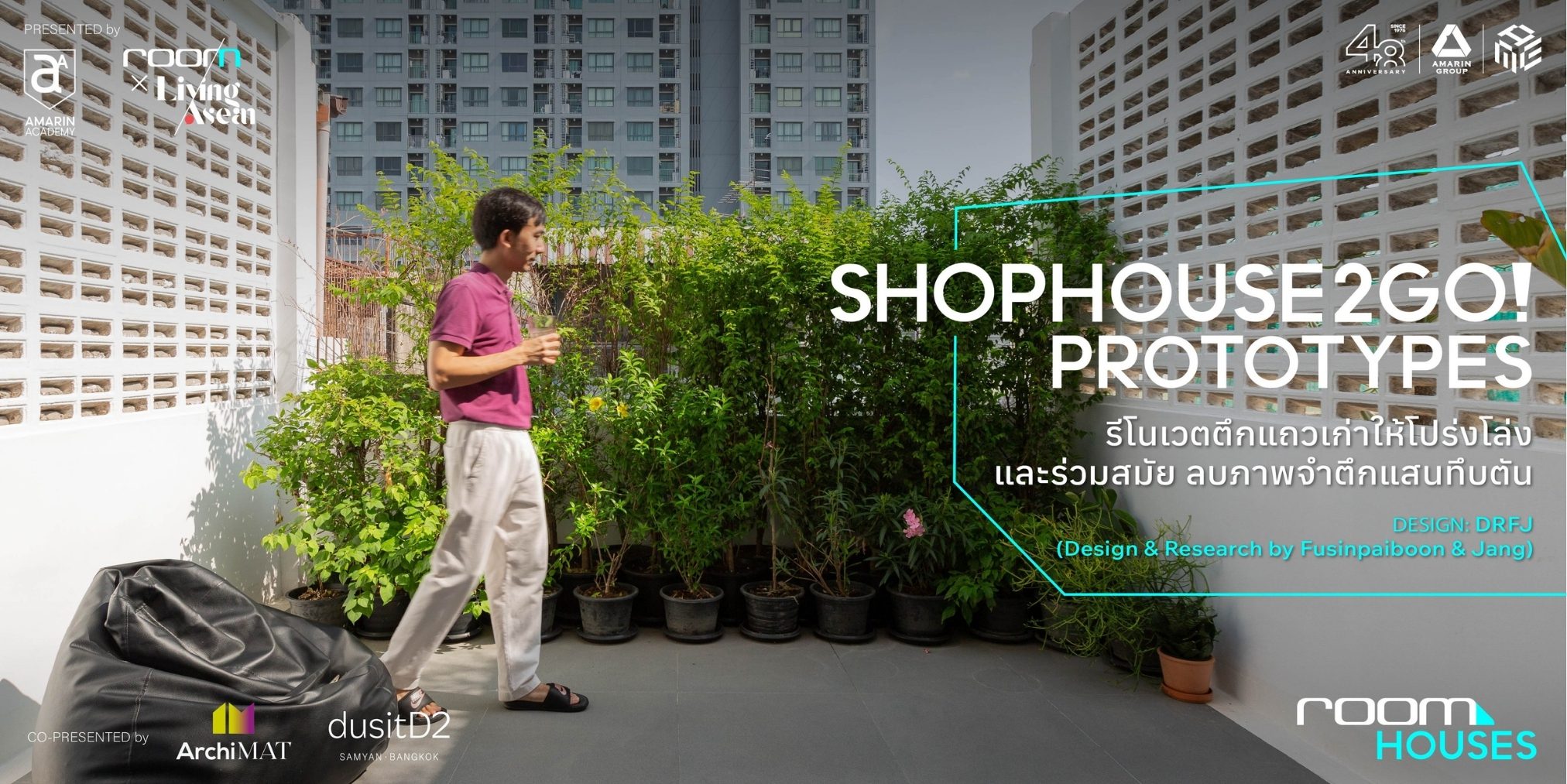
From Tight and Tired to Airy and Adaptable
The 3-story row house had typical challenges: poor light and ventilation, low ceilings, and fixed structural divisions. DRFJ chose to preserve original elements including beams, structural bays (each 4 meters wide), stair positioning, and sun-shading exterior walls while reorganizing the spaces to introduce natural light, ventilation, and flexibility.
Gone is the image of the claustrophobic townhouse. In its place is a calm, contemporary residence, where old meets new in subtle, respectful ways.
A Room-by-Room Breakdown
– Ground Floor: The entry level was opened up to serve as a garage and multipurpose foyer, flooded with light from front and rear openings that lead to a small garden.
– Second Floor: Retaining the original terrazzo staircase, the second floor functions as a home office, made visually spacious with clean white tones and balcony light.
– Third Floor: This is the private zone, with a bedroom designed for peace and quiet, featuring double-layered walls for sound insulation and sliding glass doors for access to the balcony and soft, filtered daylight.
– Rooftop: Inspired by urban condo living, the rooftop was converted into a compact outdoor lounge with a green roof. DRFJ used sandwich roof panels for insulation and kept the surrounding walls intact, simply repainting them for a fresh yet humble finish.
The designers opted for freestanding furniture to allow future spatial adaptation, and made strategic use of materials to achieve comfort without driving up costs.
A Scalable Model for Urban Renewal
What sets SHOPHOUSE2GO! apart is its intentional scalability.
“We wanted to create a prototype that others could follow,” says the DRFJ team.
By maintaining the character of the original row house while optimizing it for 21st-century use, this project demonstrates how design can bridge past and present and be accessible, too.
With its minimalist intervention and maximum impact, the home is now a peaceful, breathable, and adaptable urban dwelling, surrounded by the hustle of Bangkok yet shielded within its clean, coherent framework.
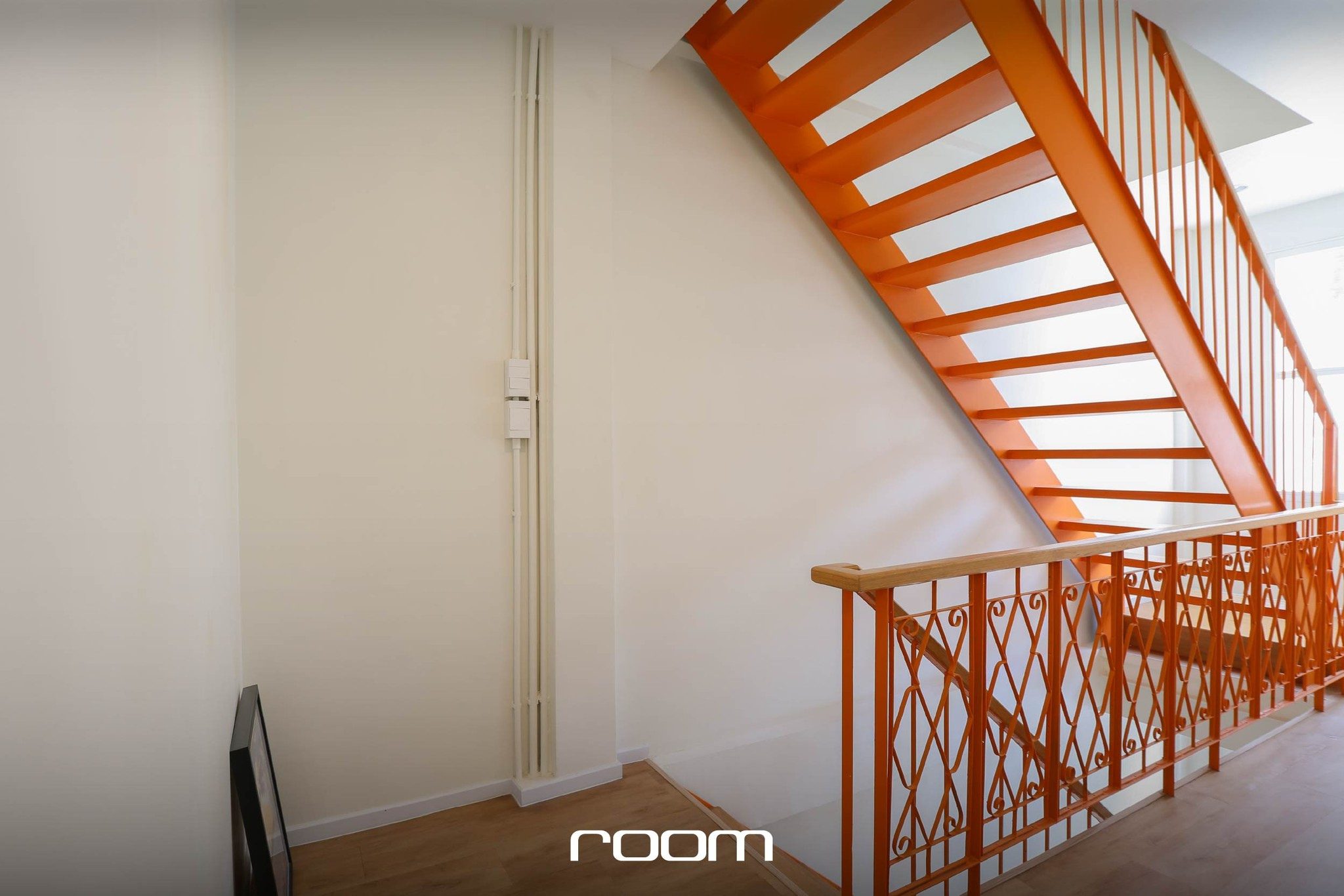
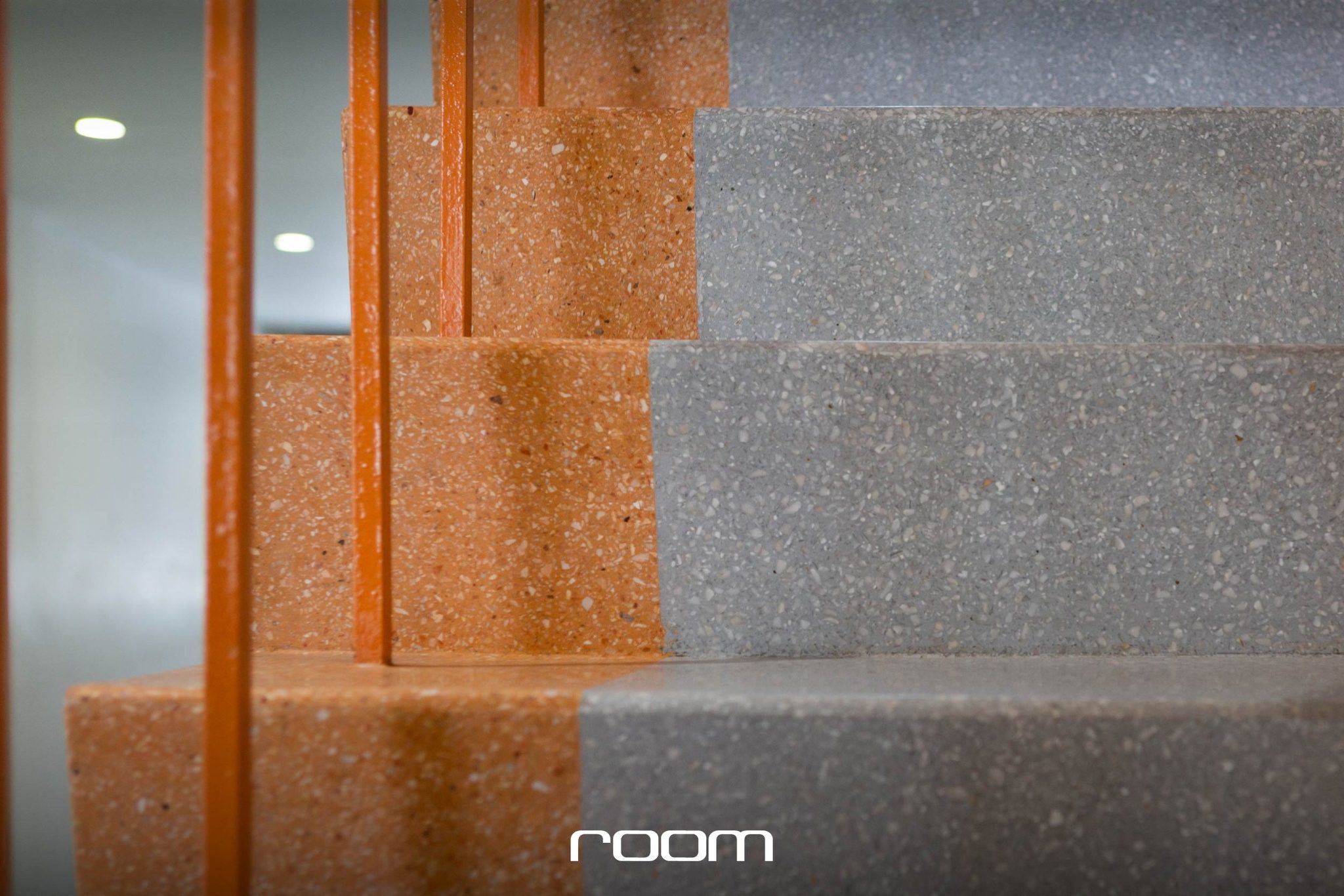
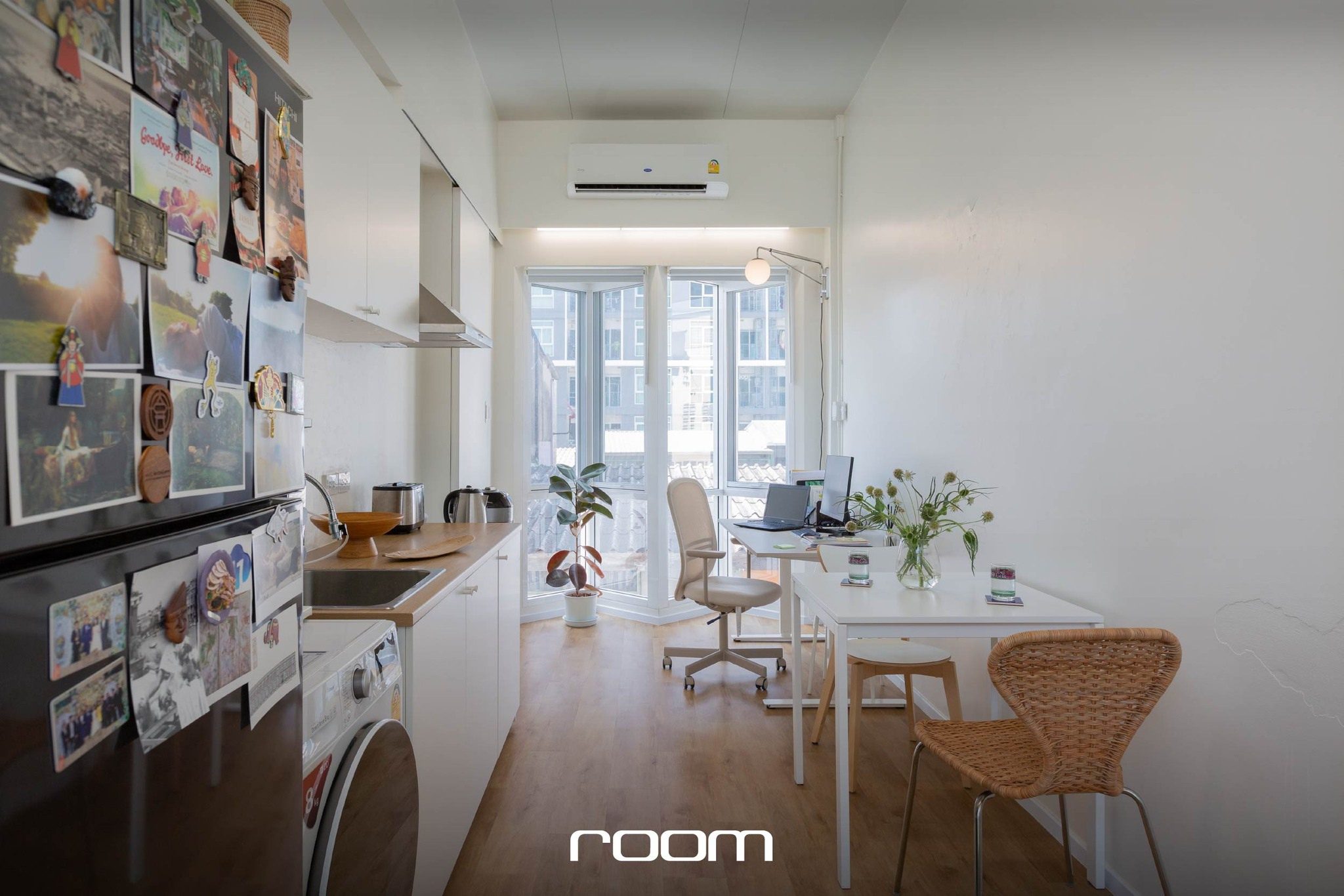
Sunday, August 4, 2024
1:00 PM – 3:30 PM
Room MR 214–216, 2nd Floor, BITEC Bangna, Bangkok


