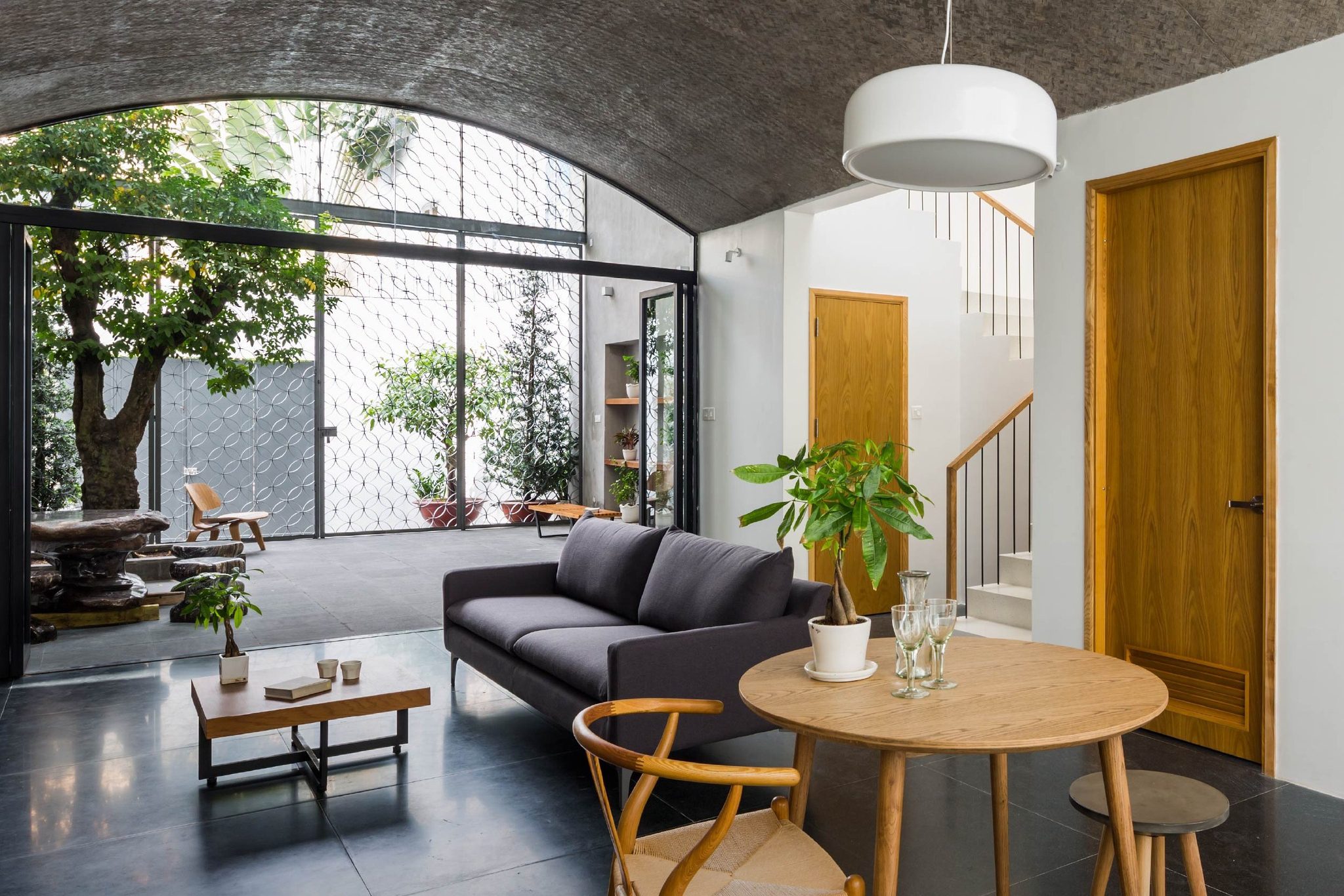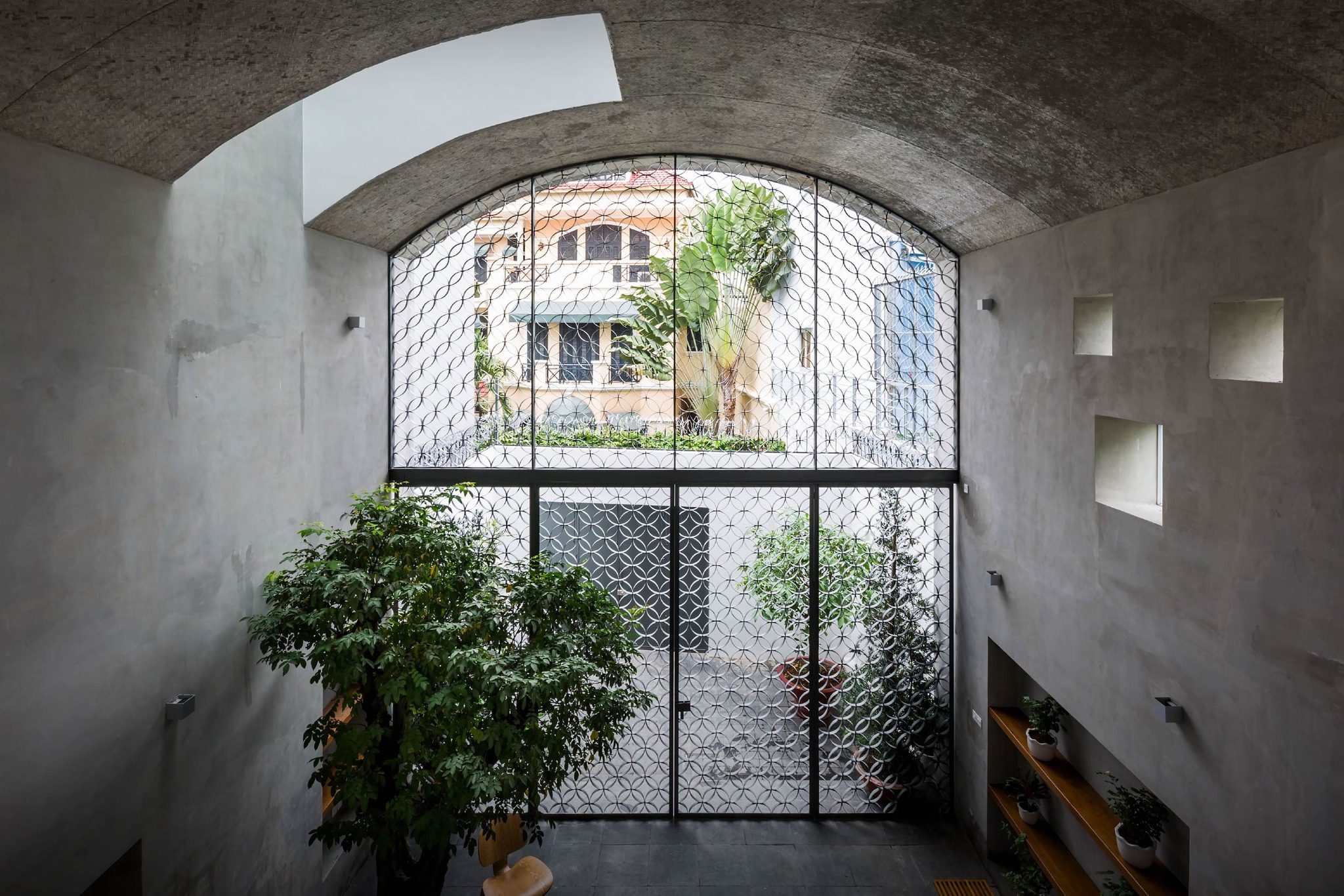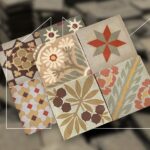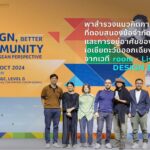In the heart of Binh Thanh District, one of the most densely populated areas of Ho Chi Minh City, VOM HOUSE stands as a gentle yet powerful response to the urban condition. Designed by Sanuki Daisuke Architects (Sda.), this three-story residence for a small family was conceived as a place to reconnect with green space and natural light both of which are scarce in the fast-growing Vietnamese metropolis.
The house’s signature feature? A series of sculptural arched openings, or *“Vom”* in Vietnamese, which not only give the home its name but also form the basis for its entire spatial experience.
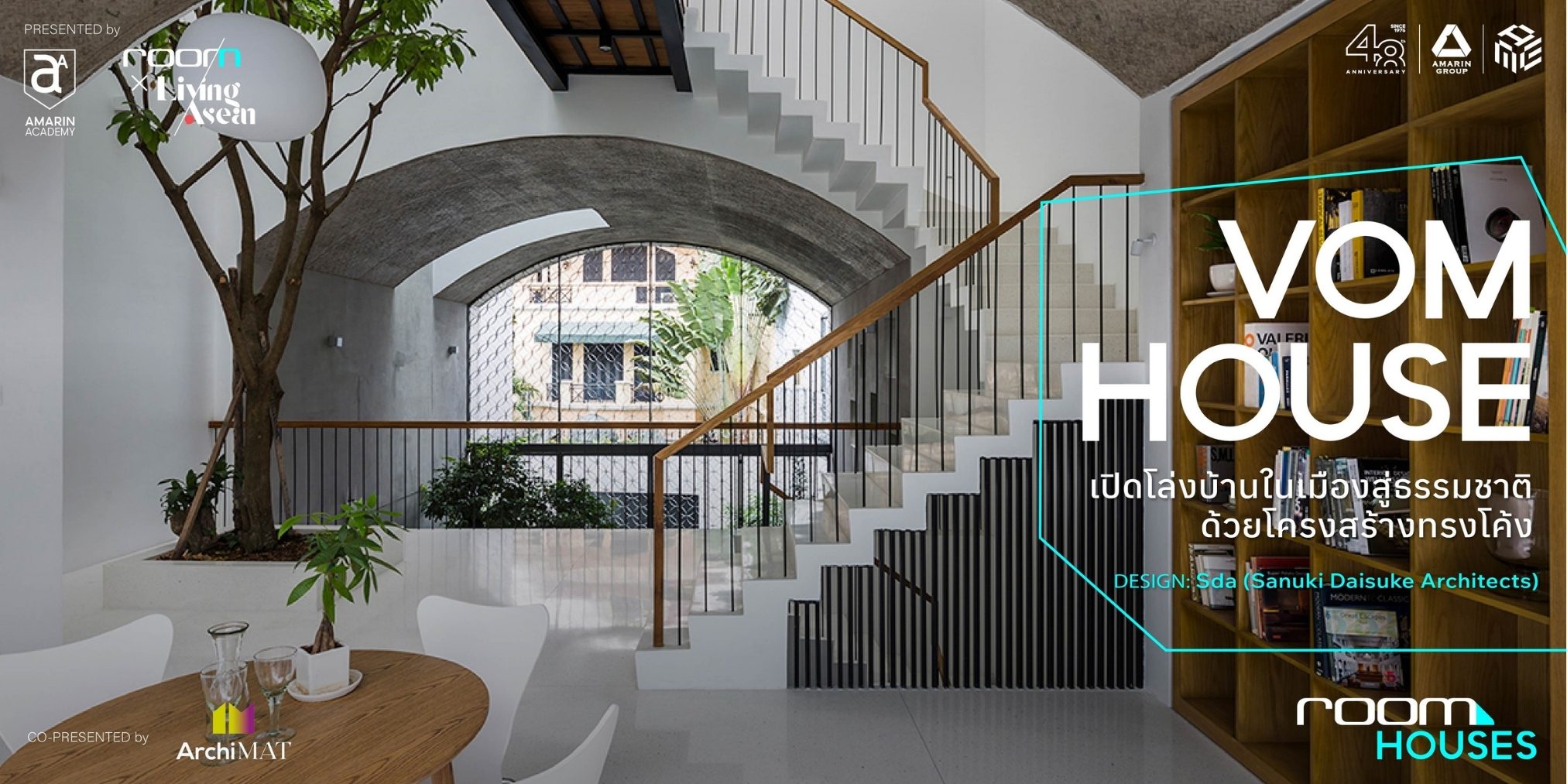
A Home That Breathes
The layout of Vom House emphasizes open-air circulation and passive cooling. The ground and second floors serve as the primary living zones, housing a semi-outdoor courtyard, dining area, kitchen, reading space, and a lush internal garden all connected by expansive openings that bring in daylight and allow breezes to flow through.
Private functions like bedrooms are limited to just two, placed on the third floor to prioritize communal space — a departure from typical Vietnamese housing that often emphasizes bedroom quantity over shared living quality.
The Arch as Form, Function, and Identity
The most prominent design gesture appears as soon as one steps inside: a grand vaulted courtyard at the entrance. Shaped like a cave, the concrete vault cast using bamboo formwork forms a soft and seamless transition between outside and in.
The arched ceiling filters light in a way that gives the concrete surfaces a natural warmth, changing with the light throughout the day.
These arch forms are not merely decorative. They are structurally self-supporting, spanning up to 7 meters without interior columns, allowing uninterrupted, free-flowing spaces within. They continue upward to the second level, where a reading area opens to the front and back via sliding doors, ensuring cross-ventilation and uninterrupted views of the greenery.
From Home to Possibility
Thanks to the openness and flexibility of the layout, the homeowner sees potential beyond just living envisioning part of the house one day becoming a neighborhood café or small community space.
Even the central stairwell, located within an open void on the top floor, helps channel air through the home, reinforcing the design’s commitment to natural ventilation and light-filled interiors.
Rethinking Urban Housing
Although Vom House sits in a crowded inner-city district, its thoughtful use of voids, arched geometry, and minimal bedroom layout creates a sense of living in a natural environment. It proves that with the right design, a house in the city can feel like a shelter in nature a place for rest, gathering, and future possibilities.
Sunday, August 4, 2024
1:00 PM – 3:30 PM
Room MR 214–216, 2nd Floor, BITEC Bangna, Bangkok
