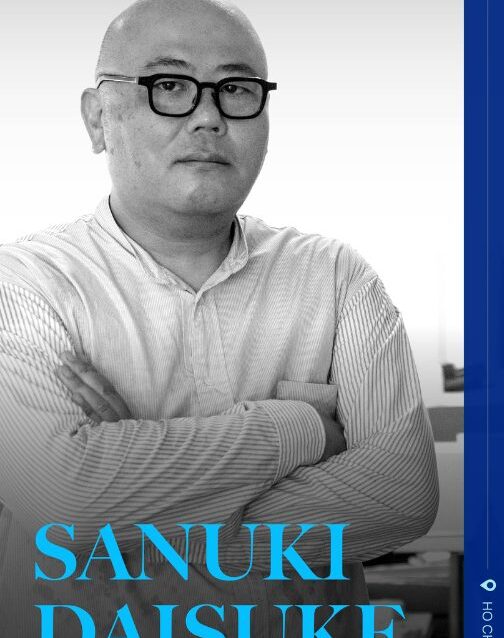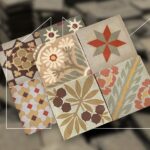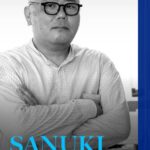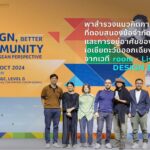In dense Southeast Asian cities, where space is a precious commodity, Sanuki Daisuke, principal of Sanuki Daisuke Architects (Sda.), sees a world of opportunity. Based in Vietnam for over 14 years, the Japanese architect has been redefining residential living by reimagining the role of emptiness, outdoor areas, and climate-adapted design.
As a featured speaker at room x Living ASEAN Design Talk 2024, part of BaanLaeSuan Fair Midyear 2024 in Bangkok, Daisuke brought a refreshing perspective on (Re)Thinking Inside the Box: Vol. 1 – Living in Small Urban Spaces, encouraging audiences to look at spatial constraints not as limitations, but as creative challenges that can lead to better homes — and better cities.
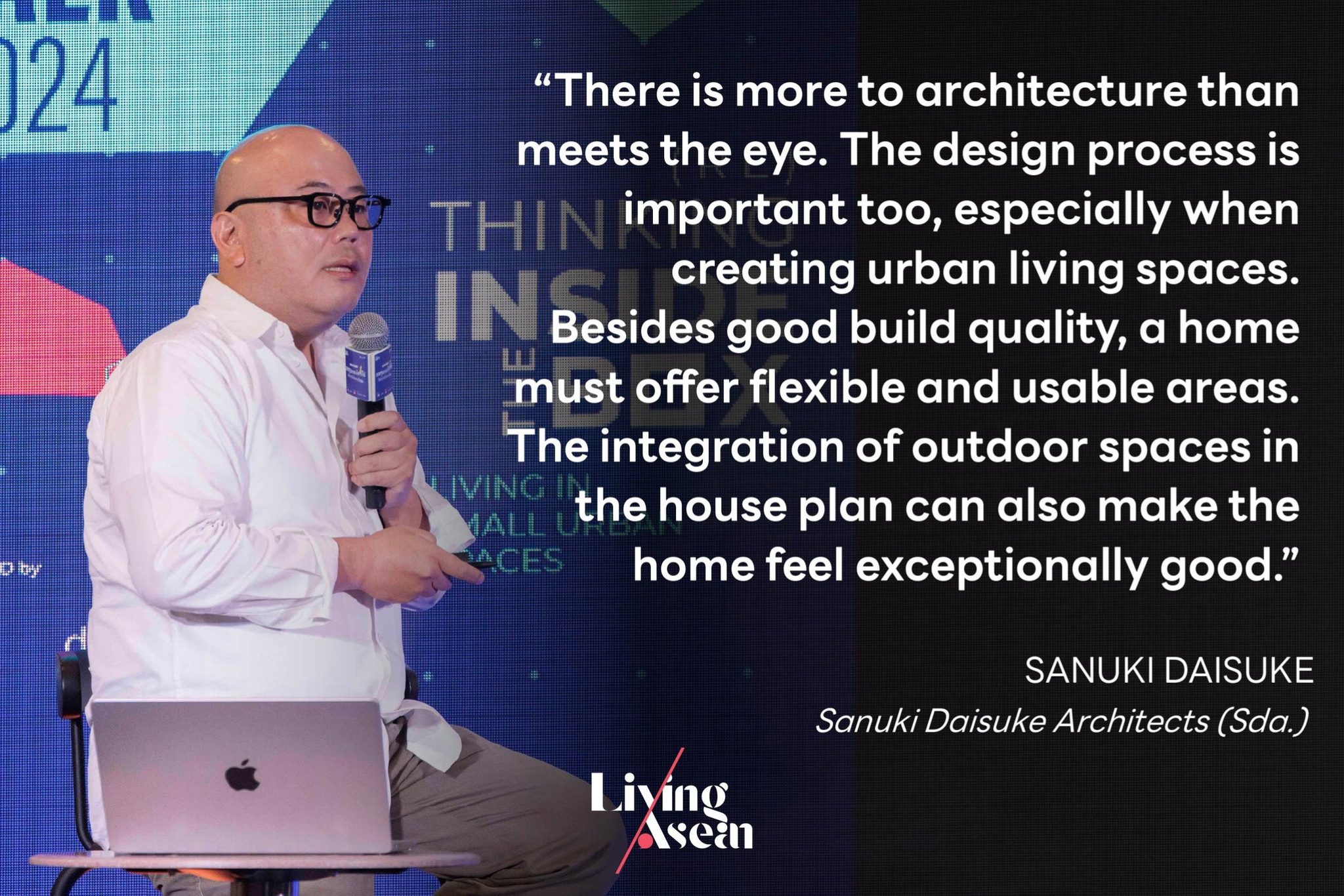
Architecture That Breathes
Daisuke’s approach centers around blending indoor and outdoor environments to create homes that are both climate-responsive and culturally relevant. Whether it’s a narrow city lot or a rural site, he begins each project by identifying a central theme, one that reflects the location, environment, and lifestyle of the occupants.
“In Vietnam, it’s not just about the building. It’s about the way people live — outdoors, communally, and close to nature,” he says.
Projects like “Vom House”, which promotes passive airflow to reduce interior heat, and “Vung Tau House”, where greenery and open-air rooms transform a compact home into a light-filled sanctuary, demonstrate his belief in integrated design thinking — solutions that are local, sustainable, and elegant in their simplicity.
Vietnam as a Design Frontier
Originally trained and practicing in Japan, Daisuke found new creative ground in Vietnam — a place of cultural diversity and dynamic urban evolution.
“The environment here is completely different from Japan, but it’s filled with design potential,” he explains. “Vietnam is a place where new ideas can take root, especially when we tailor architecture to fit local life and climate.”
His time in Vietnam has been spent not only building homes but studying how people live — and allowing those observations to inform the shape, flow, and openness of his designs.
The Value of Empty Space
Rather than maximizing every inch, Daisuke sees value in subtraction.
“When land prices rise, the instinct is to build more. But I believe in carving out empty spaces that serve a purpose — airflow, light, community,” he shares. “That’s where real quality of life begins.”
His philosophy integrates flexible layouts, semi-outdoor spaces, and natural ventilation, all of which contribute to homes that feel bigger, brighter, and better connected to the outside world.
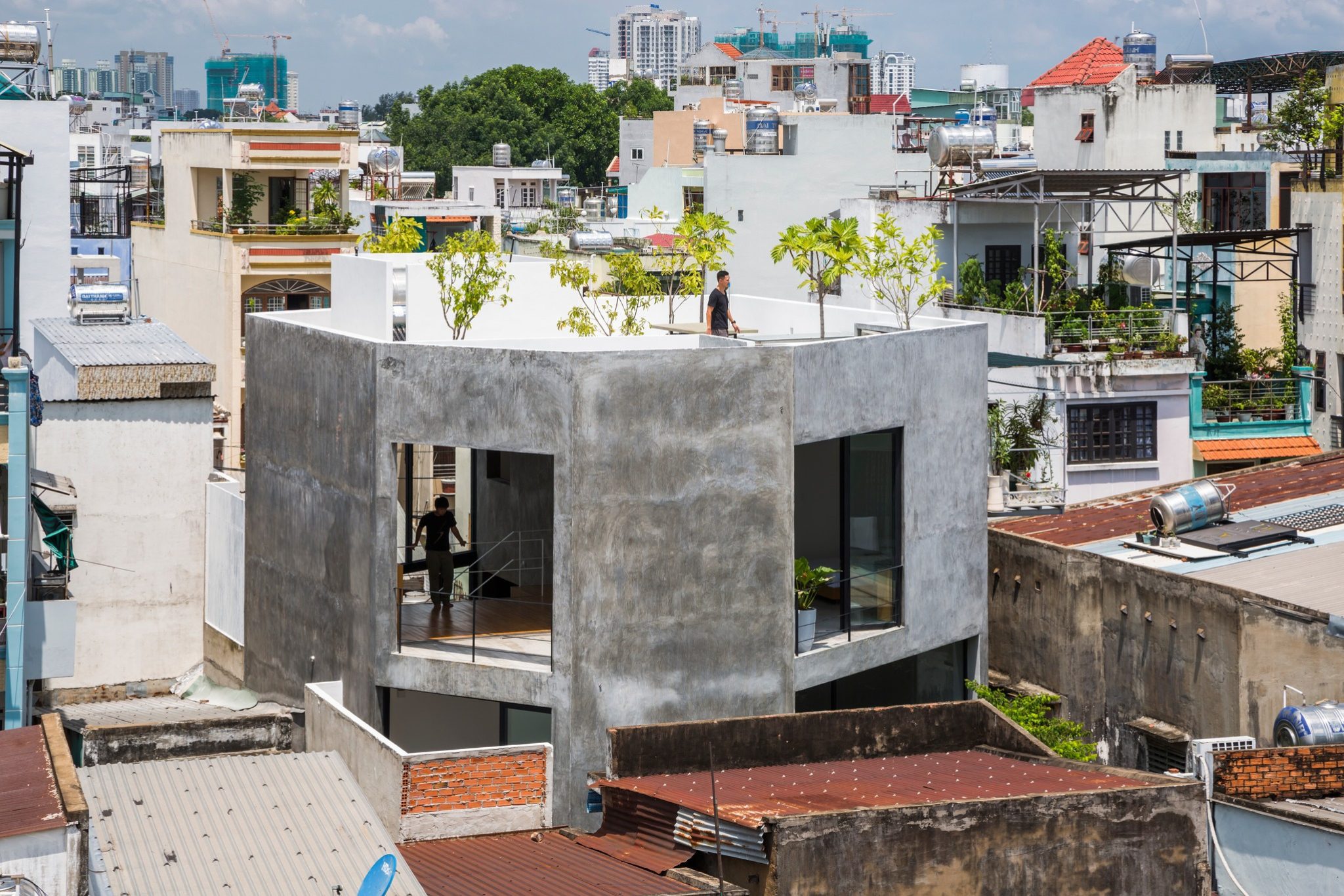
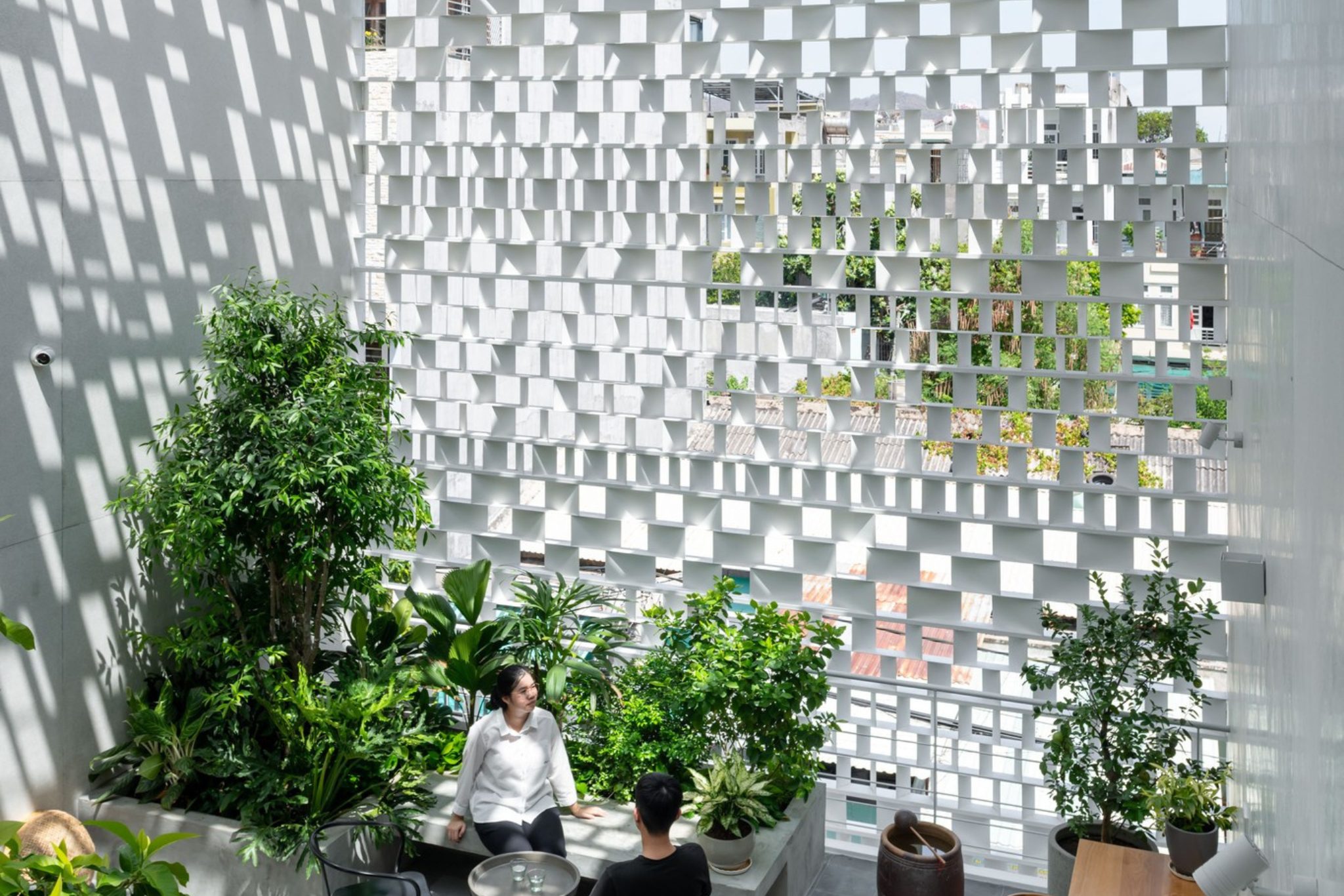
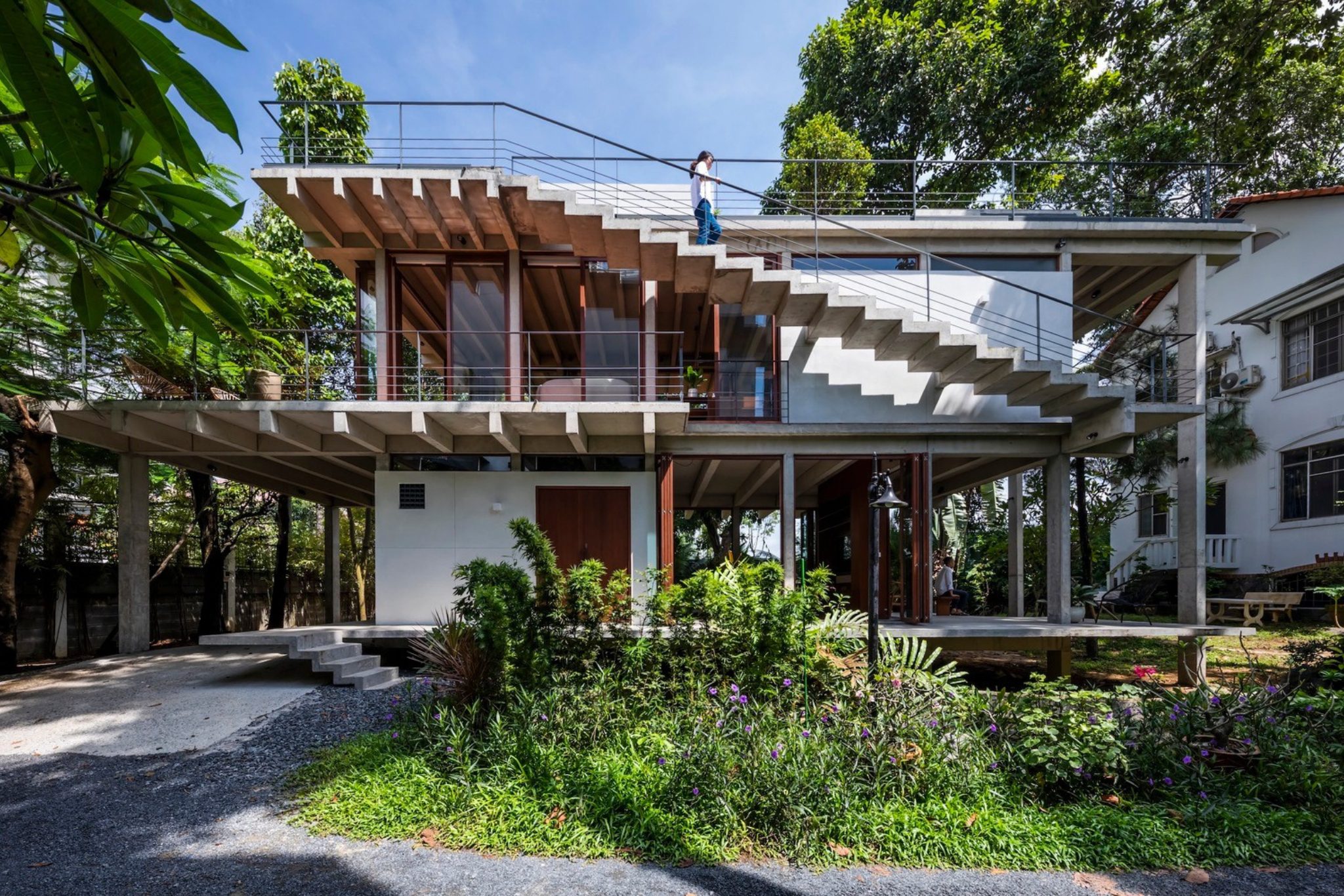
Looking Ahead
When asked about his future ambitions, Daisuke emphasized the importance of curiosity and experimentation.
“Architecture has many ways to solve a problem,” he says. “I want to keep finding new methods that inspire the next generation of designers. The process matters as much as the outcome.”
Whether it’s rethinking urban housing or mentoring young architects, Daisuke remains committed to pushing boundaries — all while staying grounded in the spirit of place and the rhythms of Southeast Asian life.


